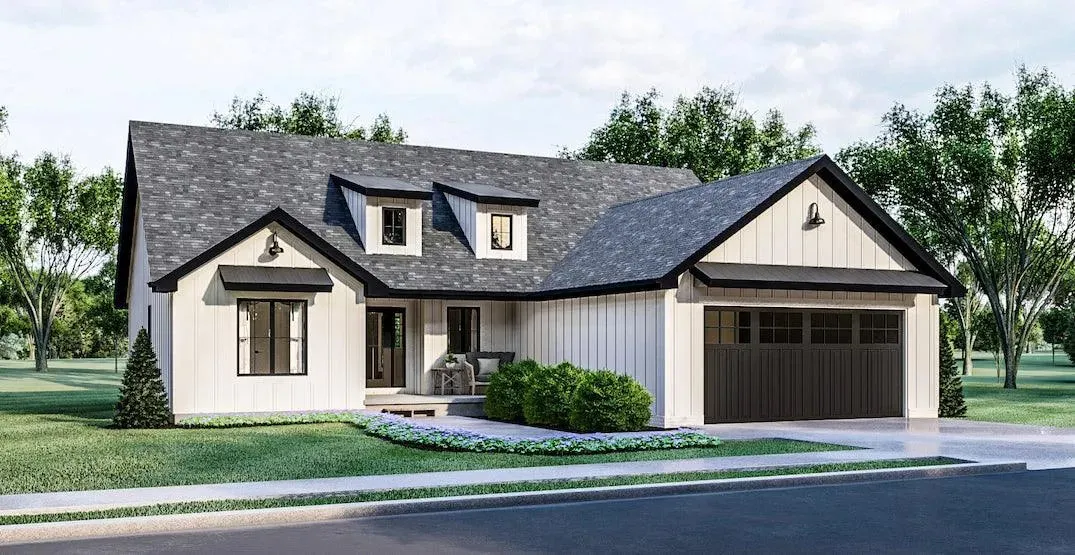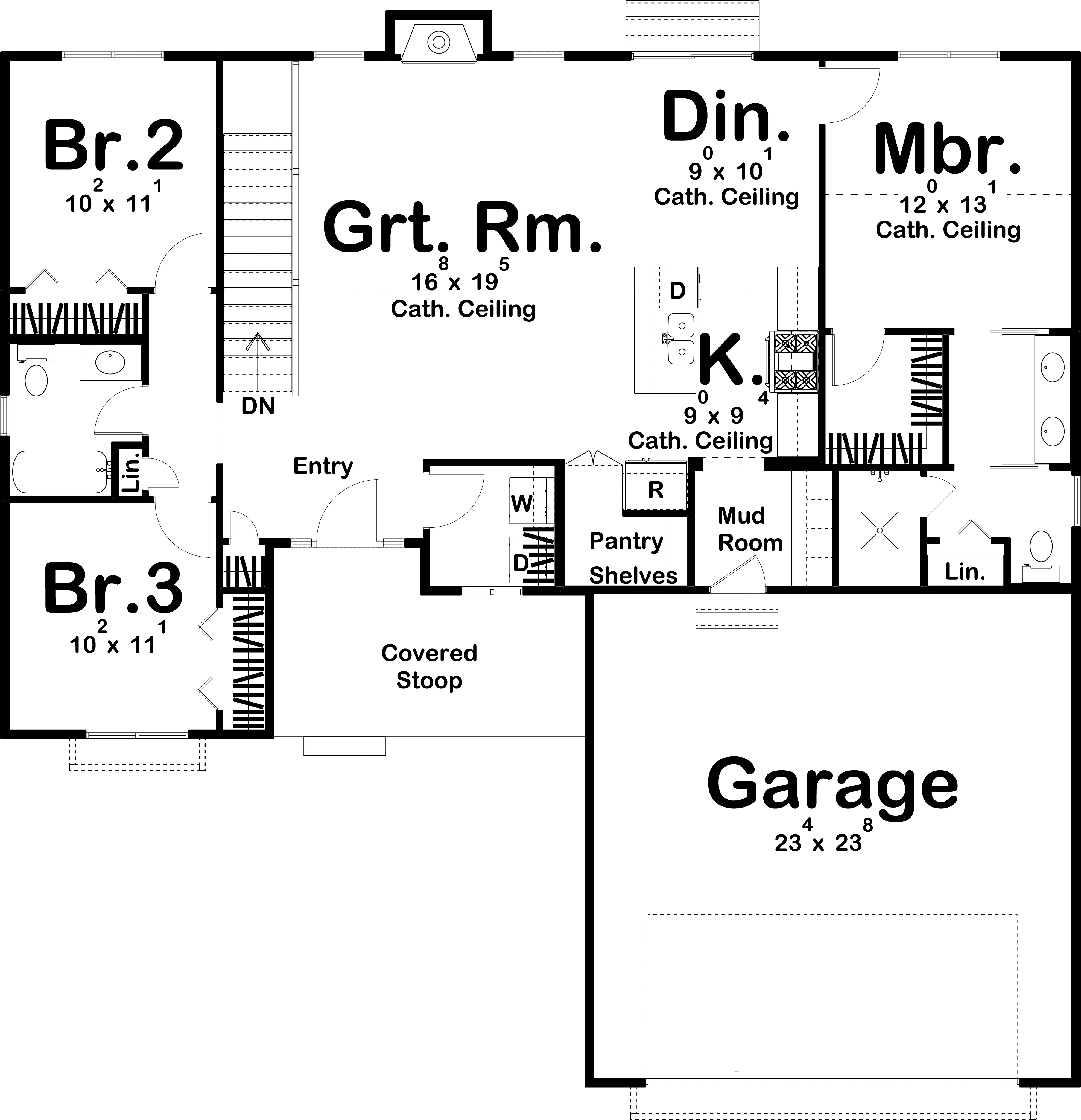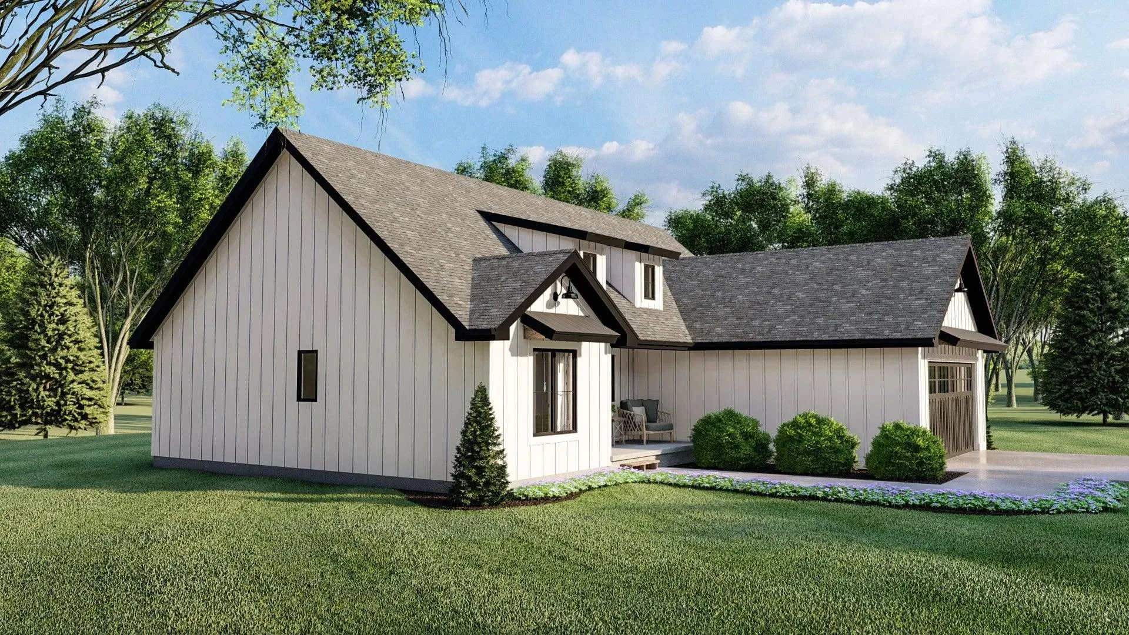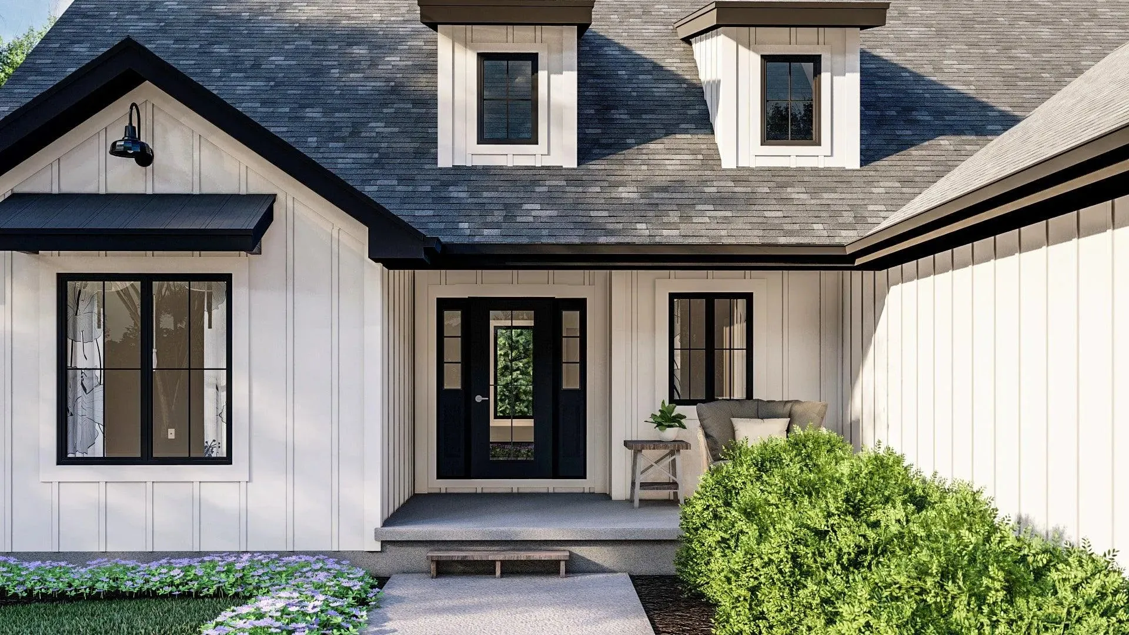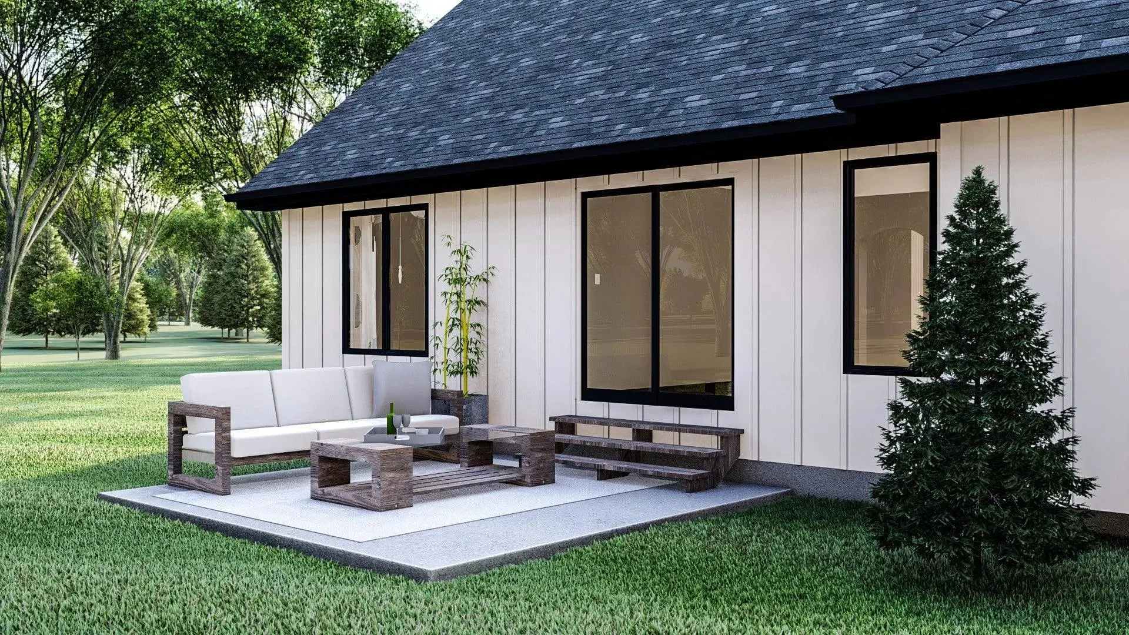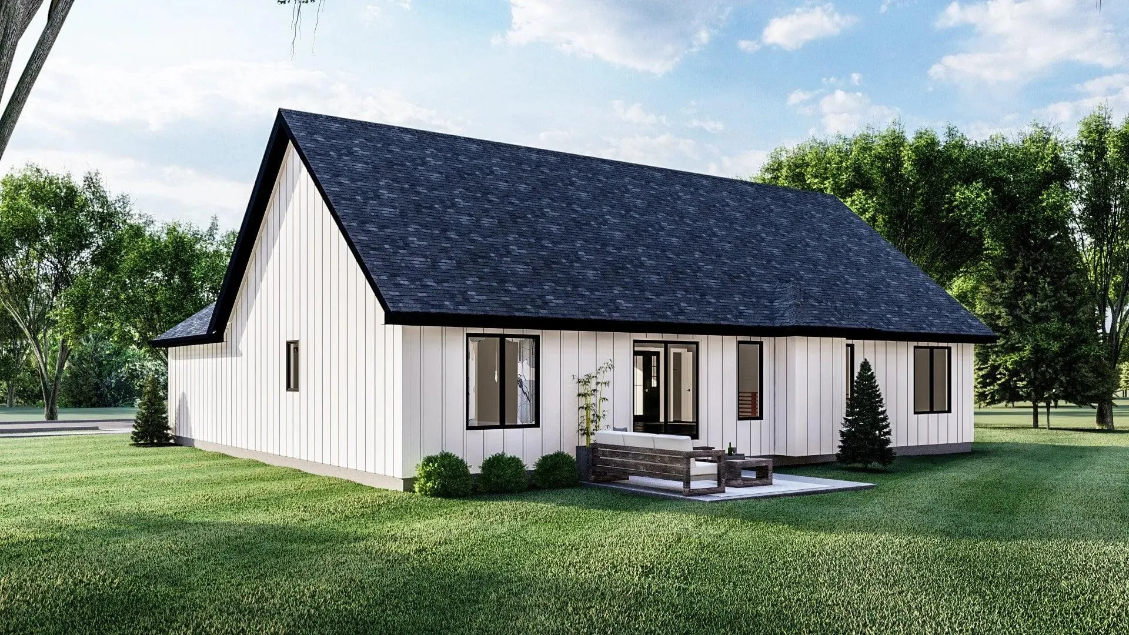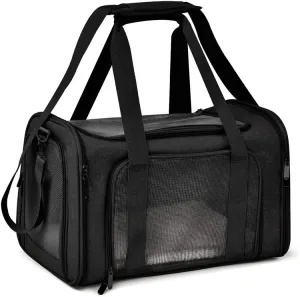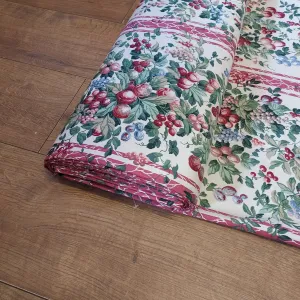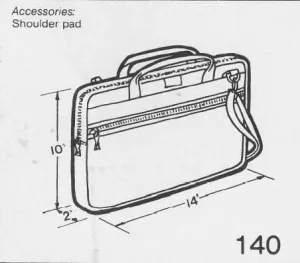This 1,457 sq. ft. home combines thoughtful design with ample storage and functional features. The open floor plan centers around a spacious great room, which flows into the kitchen and dining area, complete with a kitchen island and a walk-in pantry. The first-floor owner's suite provides privacy and convenience, featuring a walk-in closet and direct access to the first-floor laundry.
Three additional bedrooms are arranged in a split layout, offering privacy for family or guests. Entertaining spaces abound with a covered front porch, a lower-level game room, and a wet bar for social gatherings. With basement storage, a mudroom, and a versatile game room, this home is a perfect mix of practicality and modern comfort.




